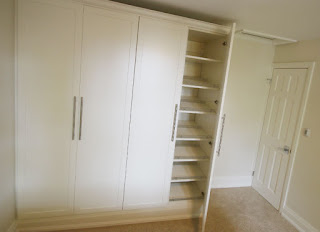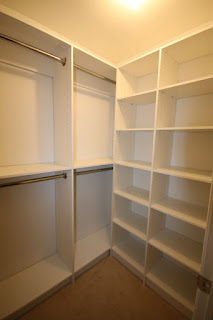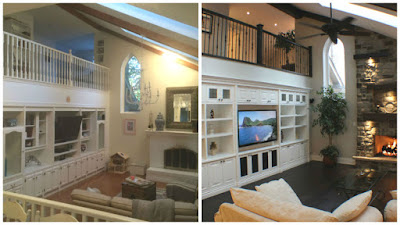 |
| Toronto Man Cave |
So we built out the man cave basement with a design layout that would accommodate a large open area for a pool/snooker table. A couple of important elements need to be considered when it comes to building out a pool table area. One is the size of the table...pool tables vary in size and some snooker tables are very large. For this particular client they selected a 4 x 8 table which is a standard size. Now one must also consider a 4 foot open area surrounding the pool table on all sides to account for the necessary room for shooting with the pool cue. Smaller cues are available for tight areas, but pool pros prefer the full sized cues. Next, one must consider ample seating around a pool table as the majority of the players are watching one player shoot. Often higher barstool are great for watching pool....especially the ones with built-in cue and drink holders :)







