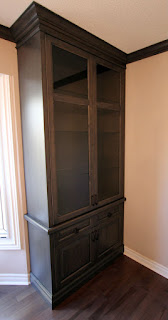This
stone fireplace renovation project led by Toronto Custom Concepts was part of an initial phase of an entire home renovation project. The old fireplace was scaled back to its bare bones. The traditional fireplace
mantel, surround, facing and hearth were all carefully removed to allow for the transformational remodel to begin.
The process first step of the fireplace remodel was to plan out the
design to plan for a rich textured effect using large stacked stones in a random fitted pattern. Our clients wanted four
staggered wood shelves running vertically up the fireplace. The stone fireplace was designed with two focused
potlights accenting the top wood mantel shelves. An embedded niche has been incorporated in the centre of the fireplace between the first and second tier of wood mantels.
 |
| Toronto Fireplace Renovation |
The stone is a mountain cultured stone laid with a staggered alternating light and dark colour pattern. The mantels are top grade maple and the hearth is a
Wiarton natural stone.
The fireplace stones running diagonally up the
sloped ceiling provide nice continuity to the eye especially with the massive size of this family room. The fireplace is
22 feet high to be proportional to the rest of the open concept family room.
The crews did a great job on this one!




