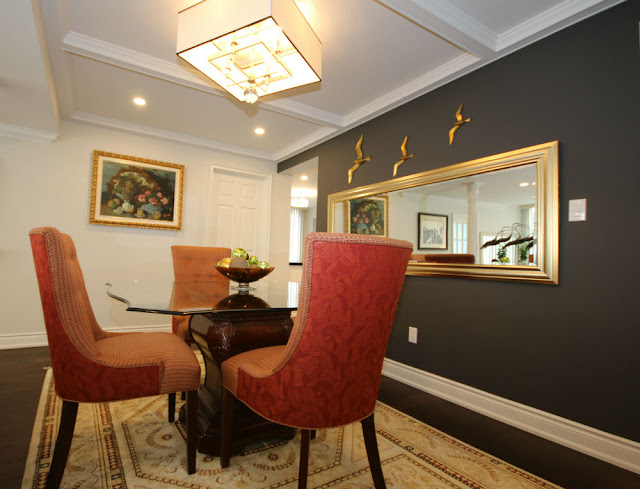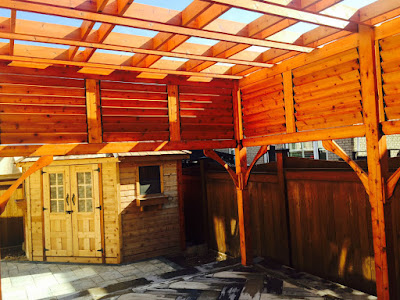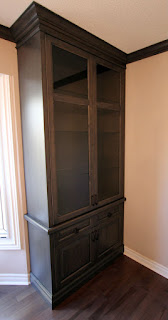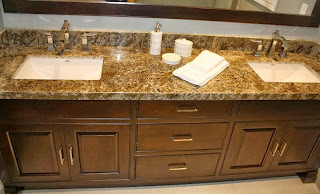New home builds, design/build, additions, garages and entire home renovations including custom kitchens, bathrooms, built-in wall-units, cabinetry, basements, wood carpentry, flooring, framing, drywall, painting, interior wall removal, general contracting, project mgmt, design and other renovation services. We cover Toronto, Mississauga, Oakville, Burlington, Hamilton, Ancaster, Milton, Georgetown, Brampton, Caledon, Vaughan, and Richmond Hill
Showing posts with label Woodworking. Show all posts
Showing posts with label Woodworking. Show all posts
Monday, May 27, 2019
Toronto Millwork Wainscoting
Toronto Custom Concepts can design and install a unique and memorable one of a kind millwork accent to your home or commercial renovation project. In this recently completed project, you can see that we did a very contemporary design of a raise millwork that runs up from the floor up to 3/4 of the wall height. You can also see how the custom millwork blends beautifully into the window casing. Hope you like this effect!
Sunday, August 19, 2018
Toronto Waffle Ceiling Company
Toronto Custom Concepts is your waffle ceiling company that handles the design and installation of your complex waffle requirements. Here is an example of some recent pictures of waffle ceiling projects that we have just completed. Let us know if you have any questions about updating your current ceiling in your family room, living room, dining room or kitchen to incorporate a unique waffle ceiling design.
 |
| Toronto Waffle Ceiling Company |
Thursday, September 28, 2017
Oakville Ceilings
This recently completed condo project in Oakville included flattening a ceiling and producing custom waffle sections of millwork and crown moulding to produce a traditional look for this lovely condo renovation. The ceiling sections included dual potlights with a centre section for a contemporary chandelier. Hope you like the end results.
 |
| Oakville Ceilings |
Thursday, May 25, 2017
Toronto Millwork Companies
Millwork companies like Toronto Custom Concepts will not only renovate your home including removing structural walls, installing new kitchens, bathrooms, wall unit built-ins, basements, laundry rooms, fireplaces, countertops, drywall, flooring among other services, but most folks have not considered us as the go to source for their millwork needs.
Most millwork companies do limited scope when it comes to millwork installation. If you are looking to have your millwork finishing really jump out on your next renovation project, then take a look at Toronto Custom Concepts as see the work of our expert carpenters.
We cover a wide variety of species for millwork installations including MDF, oak, walnut, cherry, pine, maple and mahogany to name a few and we have experience in a wide variety of different styles such as Colonial, Georgian, modern and transitional. Think of us when you are looking to install any baseboards, casings, chair rails, crown moulding, panel mouldings in the future. Here are some examples of our companies millwork installation pictures.
 |
| Toronto Custom Millwork |
 |
| Toronto Millwork Companies |
 |
| Toronto Millwork Contractors |
Sunday, October 30, 2016
Toronto Millwork Fireplace
Our Toronto Custom Concepts team did a great job on the millwork for our client's home renovation project. This fireplace project showcases a more contemporary look around the fireplace flanked on both sides with our upgraded millwork. We boxed out both side sections and added some baseboard trim at the bottom to match the baseboard profile in the room. We also installed the millwork along the top section of the fireplace for our client's future artwork. We also upgraded the marble surround and the matching marble hearth to give it a brand new fresh look.
 |
| Toronto Millwork Fireplace |
Saturday, October 22, 2016
Burlington Pergola Renovation
This Burlington pergola renovation was designed and built by Toronto Custom Concepts. It provides a great covered area for those sunny days, and it also has flexible shutters that can angle out the exact amount of sunlight that you want to come in when you are outdoor entertaining.
The flooring is a hardwood looking paver to get that indoor look outside. The floor is outlaid in a herringbone pattern.
Hope you like this backyard retreat!
The flooring is a hardwood looking paver to get that indoor look outside. The floor is outlaid in a herringbone pattern.
Hope you like this backyard retreat!
 |
| Burlington Pergola Renovation |
Sunday, October 16, 2016
Toronto Barn Board Doors
Toronto barn door design varies from the traditional style and design to the more contemporary... This recent project completed by Toronto Custom Concepts includes a bit of both. We took a contemporary office design and gave it a touch of a rustic feel with the addition of this rustic barn board sliding door. The heavy gauge sliding hardware allowed us to suspend a large barn board door with a two inch thick wood border. The barn board was an original from a 100+ year old barn north of Shelburne Ontario. Let us know you opinion on this contrast of two design styles coming together as one!
 |
| Toronto Barn Board Doors |
Sunday, July 24, 2016
Powder Room Bathroom Renovation
This recent powder room bathroom renovation was completed with a lovely tile selection. The floor tiles are a dark porcelain outlaid in a honeycomb pattern. We incorporated custom woodworking in this bathroom which included pinboard wainscoting and chair-rail. The linear woodwork along with the baseboard complemented this square pedestal sink and toilet which also have a similar base finishing to both of them to match our trimwork.
 |
| Powder Room Toronto |
Saturday, January 23, 2016
Live Edge Wood Slab Toronto Custom Concepts
This live edge wood slab pictured here with Dave from Toronto Custom Concepts in our Oakville warehouse is a beautiful piece that is kiln dried. The walnut wood has a wonderful centre located top knot. Dave has already selected this piece for a custom tabletop for his office. Can't wait to see the end result!
 |
| Live Edge Wood Slab Toronto |
Saturday, November 28, 2015
Toronto Crown Moulding
Below is an in-progress snapshot of a living room renovation that Toronto Custom Concepts is doing. You can see that we incorporated some custom woodwork on the ceiling to provide a dimensional waffle ceiling for that elegant effect. This ceiling was segmented into 6 distinct areas with LED potlights embedded into each section. We also installed pots in the four corners as well. We look forward to wrapping this one up shortly.
 |
| Living Room Coffered Ceiling |
Thursday, August 20, 2015
Custom Furniture Hutch
This custom furniture by Toronto Custom Concepts was designed to provide additional storage in the corners of this room. Our client wanted to have a stylist custom hutch on each side of room flanking the corners while accenting the centre bay window. The contrast of light passing thru the white bay window along with the darker finish of the two corner hutch units is very dramatic when you enter the room.
Each hutch is all wood construction with double 1/2 glass cabinet door fronts to go along with the 3 tiers of glass shelving. The lower part of the hutch has two full extending pull out drawers with a set of closed panel cabinet below it.
You can see the dark crown moulding integrates nicely with the dark crown moulding in the room to provide a nice continuity effect of bring everything together in the room. The units also match nicely with the dark hardwood flooring.
 |
| Toronto Cabinet Makers |
Each hutch is all wood construction with double 1/2 glass cabinet door fronts to go along with the 3 tiers of glass shelving. The lower part of the hutch has two full extending pull out drawers with a set of closed panel cabinet below it.
You can see the dark crown moulding integrates nicely with the dark crown moulding in the room to provide a nice continuity effect of bring everything together in the room. The units also match nicely with the dark hardwood flooring.
Thursday, July 30, 2015
Coffered Ceiling Repair Toronto
We recently completed a renovation to a beautiful coffered ceiling in a library that suffered some water damage. As we have designed and built many custom coffered and moulded ceiling from scratch we took this one knowing full well that the detail wood working and colour in the ceiling needed to be perfect to avoid noticing any renovation work...I would say mission accomplished.
 |
| Toronto Coffered Ceilings |
Wednesday, October 9, 2013
Face Frame Cabinets
This face frame cabinet that we completed in a recent bathroom renovation highlights another option to provide a stronger and more custom appearance that seems more integrated and flows from end to end.
Face frame cabinets are comprised of vertical stiles and horizontal rails that really provide a pronounced custom look and feel. We really enjoyed incorporating face frame cabinetry into this bathroom renovation. We hope you enjoy these bathroom pictures...
 |
| Face Frame Cabinet |
 |
| Face Frame Bathroom Vanity |
Face frame cabinets are comprised of vertical stiles and horizontal rails that really provide a pronounced custom look and feel. We really enjoyed incorporating face frame cabinetry into this bathroom renovation. We hope you enjoy these bathroom pictures...
Wednesday, November 14, 2012
Front Door Finishing
When upgrading your front door, finishing it properly is vital to the wow factor when people approach the front of your house. Here is one we recently completed in Mississauga last week where we stained the front door and applied a clearcoat to give it a great finish.
So when it come to finishing, staining, and painting services, Toronto Custom Concepts has you covered.
So when it come to finishing, staining, and painting services, Toronto Custom Concepts has you covered.
Subscribe to:
Posts (Atom)



