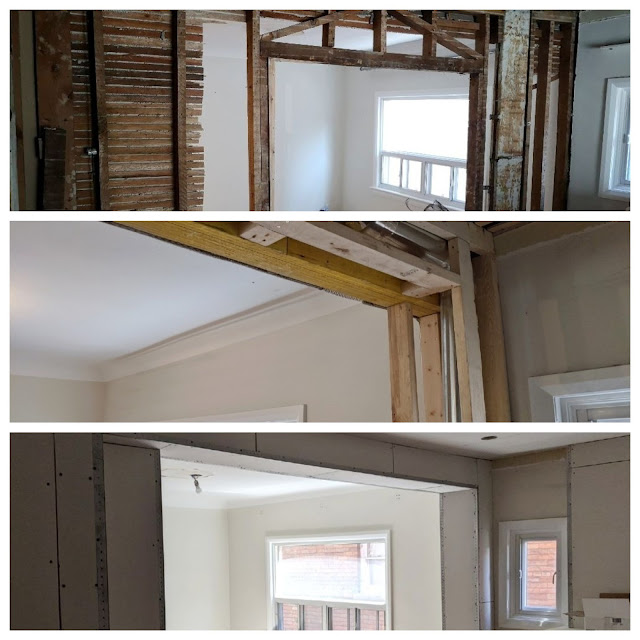On this recent completed project you can see a 3 photo collage showing the before picture of the wall just opened up. The second picture shows the opening widen with our installation of a LVL (Laminated Veneer Lumber) beam. You can also see the original HVAC ducts on the right side of the 1st photo have now been reworked tightly to the wall to increase the width of the opening. The final picture shows the completed job with drywall.
 |
| Toronto Open Concept House |
Let us know if you have any questions about your open concept requirements.
