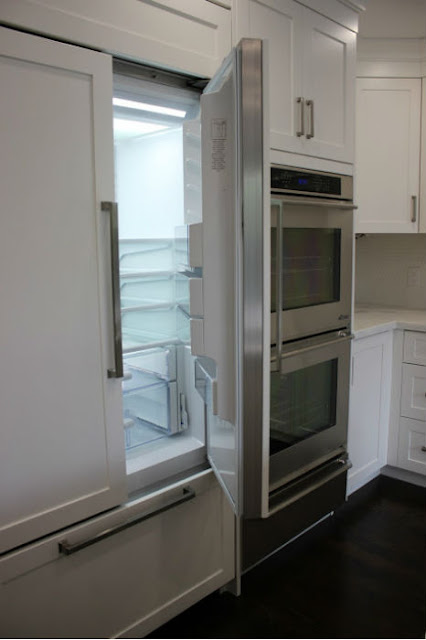 |
| Toronto Dishwasher Panels |
Fridge panels not only complement your surrounding kitchen cabinetry but they are also less problematic with the appearance of minor knicks and scratches versus traditional stainless steel fridges that are considered tarnished if they get a tiny scratch which usually stands out like a sore thumb and also have a high repair cost to fix. These appliance panels work with a variety of different appliances such as refrigerators, dishwashers, wine fridges to name a few.
 |
| Toronto Fridge Panels |
Toronto Custom Concepts has a wide variety of fridge panels to choose from. So if your preference is to have a kitchen style that is more traditional, contemporary, modern or rustic, we can showcase a wide range of product styles, colours and finishes to choose from to work with the compatible appliances in which you are thinking about purchasing.
Let us know if you want to see our work showcasing our designs and installations of fridge panels in the greater Toronto area!



